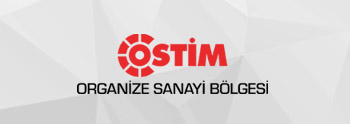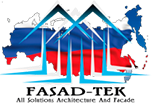Alüminyum Cephe Kaplama bina kabuğunu oluşturan yatay ve düşey alüminyum profillerinden oluşan bir sistemdir. Bu sistem büyük çapta cam konstrüksiyonları için uygundur.
Alüminyum Cephe sistemleri ısı yalıtımlı olup gizli açılır pencerelerin yapılmasına da olanak sağlar. Bu tür sistemler geniş metre karesi olan bina cephelerinde kullanılır, iş merkezleri, AVM v.s. Cephe sistemleri yangına, kırılmaya ve patlamaya karşı dayanaklı olarak üretilebilir.Ekonomik, uzun ömürlü ve kolay uygulanır. Yüksek standartlarda yatılım sağlar. Özellikle dış cephe kapı ve pencere sistemlerinde uygulanan bu sistem istenilen renkte elektrostatik toz fırın boyama sistemi ile boyanabilmektedir. Aynı zamanda eloksal renklerde üretilebilmektedir.Alüminyum Cephe Kaplama sistemleri nde yalıtımsız seriler mevcuttur.
Alüminyum Cephe Kaplama Kapaklı Cephe
Kapaklı Cephe, ısı yalıtımlı, farklı derinliklere sahip griyaj profilleri sayesinde geniş açıklık uygulamalarına olanak sağlayan , yapı dış görünümü itibariyle, yatay ve düşey kapaklardan (çizgilerden) oluşmaktadır. Ayrıca, düz, açılı, badem ve küt badem kapak seçenekleriyle yapıya görsel zenginlik katmaktadır.
Silikon Cephe
Silikon Cephe Sisteminde farklı statik değerleri karşılayacak derinliklerde düşey profiller sistemde mevcuttur. Düşey profillerdeki kondens kanalı sayesinde cephe suları kolayca tahliye edilmektedir. Bu sistemde hava ve su geçirimsizliği maksimuma çıkarılarak uygulama sorunları ortadan kaldırılmıştır. Gizli kanat, tırnaklı ve tırnaksız uygulama olanağı sağlamaktadır.
Cephe sisteminde dıştan bakıldığında alüminyum profil görülmeyip, tümüyle cam görünümü oluşturulmaktadır. Camlar arasındaki fuganın genişlik ve derinlikleri mimari ve statik gerekliliklere bağlı olarak farklı ebatlarda çözülebilmektedir. İki cam arasındaki fugalarda silikon dolgu veya fitil fuga ile alternatifleri seçilebilir. İstenildiğinde, modüllerin içine kanat profili uygulaması yapılarak gizli kanat mekanizmaları yerleştirilebilir.
Yarı Kapaklı Cephe
Cephe sistemi içerisinde sadece yatayda veya düşeyde kapak profili kullanılarak farklı etkiler elde etmek mümkündür. Görsel isteklere göre farklı kesit ve formda kapak profili kullanılabilir. Yarı kapaklı sistemler içerisinde de kanat uygulaması yapılması mümkündür.
Çift Cephe Sistemleri
Alüminyum Cephe Kaplama Bina kabuğunun ikinci bir cephe ile desteklenerek çift cidarlı olarak çözümlenmesidir. Farklı alüminyum giydirme cephe sistemlerini bir arada kullanarak çift cephe oluşturmak mümkündür. Bina konseptine göre, kullanılacak cephe sistemlerine ve malzeme çeşitlerine karar verilebilir. Özellikle ısı, ses performanslarının yüksek olması gereken projelerde çift cephe sistemleri çok kullanılır. Özellikle mimari açıdan Avrupa’da yaygın olarak kullanılan çift cepheler maliyetleri yüksek olmasına karşın, Türkiye’de de yaygınlaşmaya başlamıştır.
Özellikle son yıllarda giydirme cephe sistemlerinin kullanımında hızlı bir artış yaşanmaktadır. Bu sektörün bu denli tercih edilmesinin ana nedeni ise sistemin hızlı montajı ve binaya kattığı estetik görünümdür.
Geleneksel yöntem diye tabir ettiğimiz tuğla veya betonarme duvarlara oranla daha az, ancak daha nitelikli işçilik isteyen dış cephe sistemlerinin hiç kuşku yok ki ilerleyen dönemlerde kullanımı daha da artacaktır.



